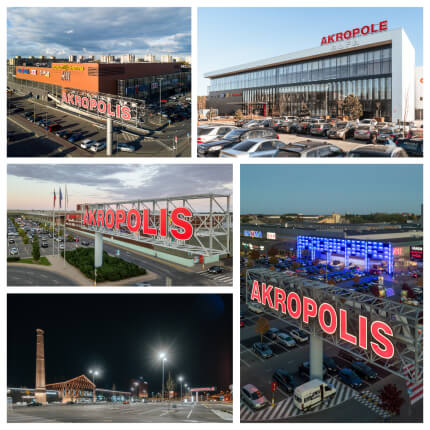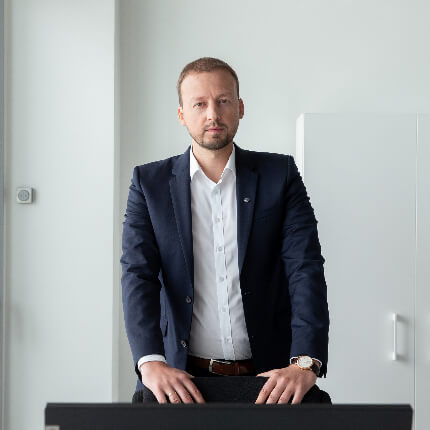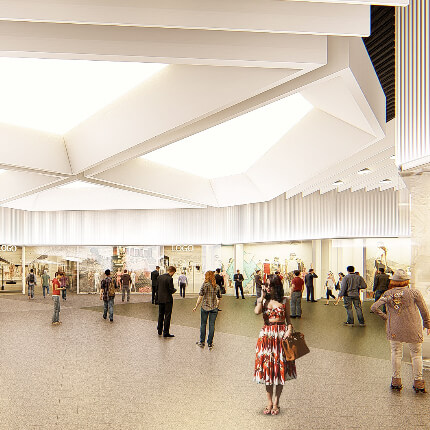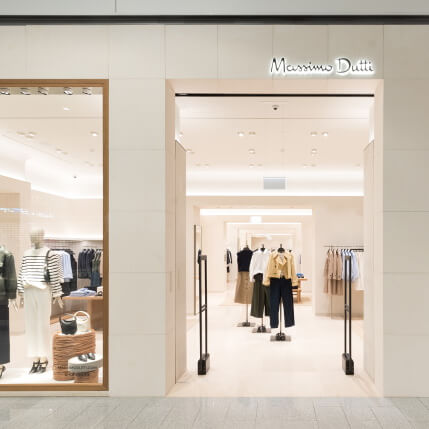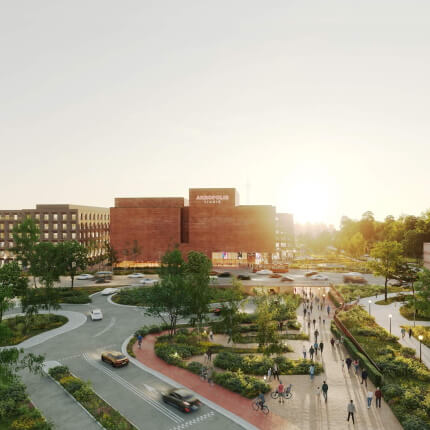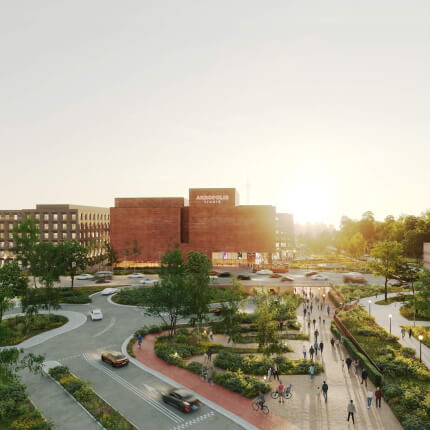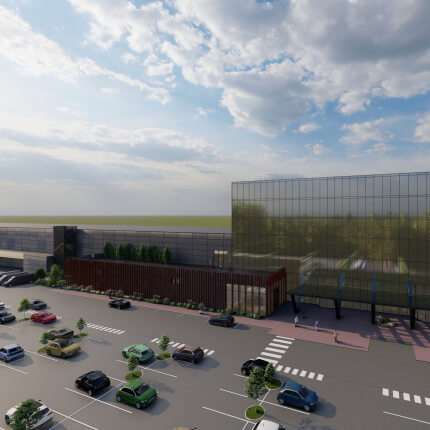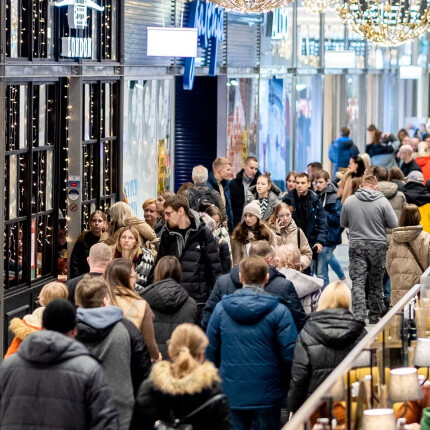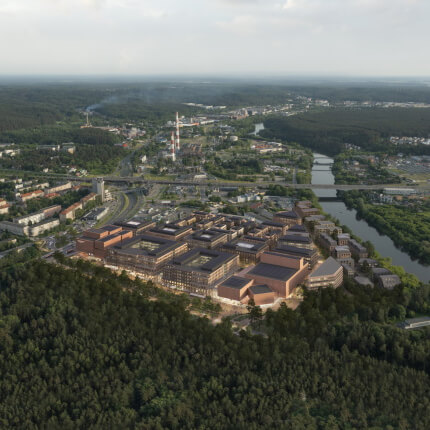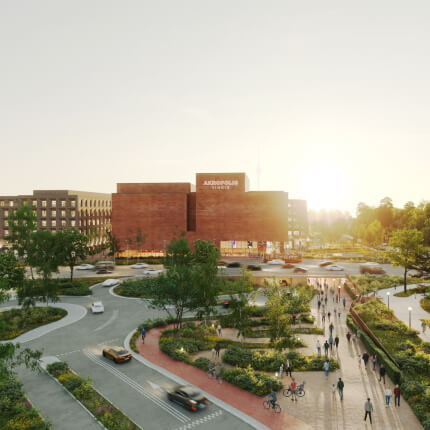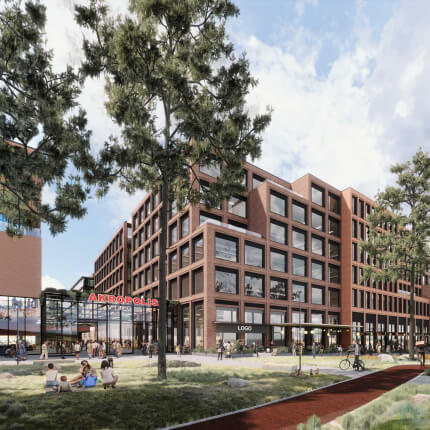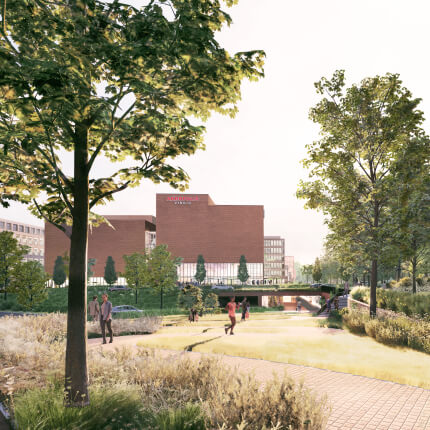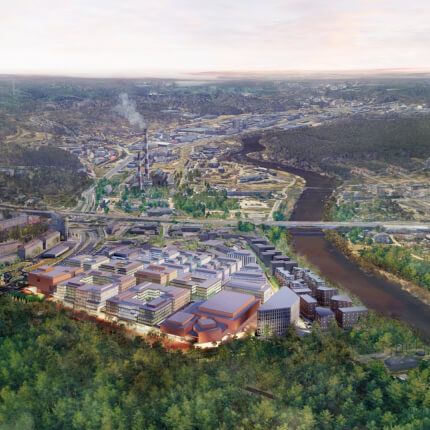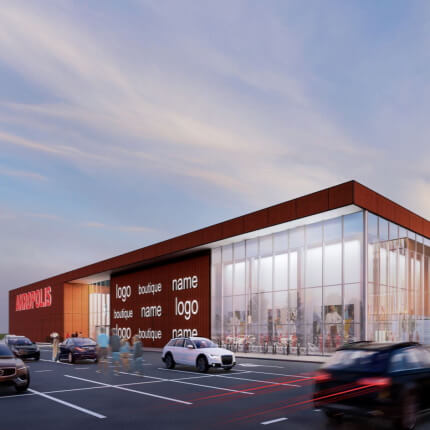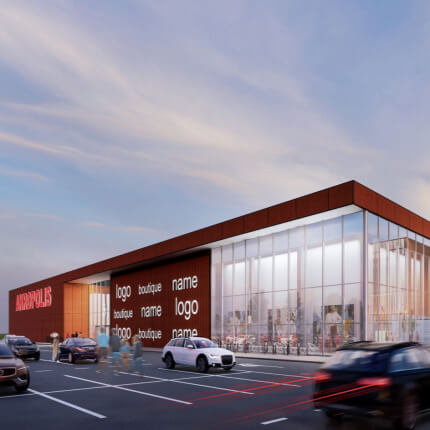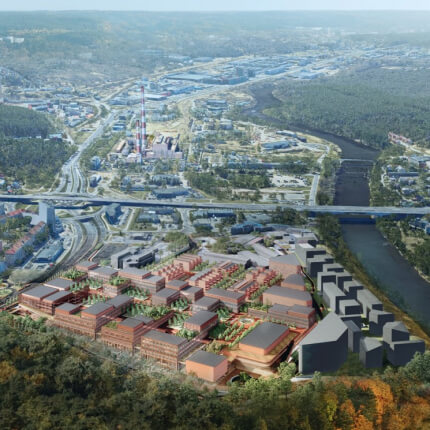A document permitting construction issued for the transport infrastructure improvement project at Gerosios Vilties and Geležinio Vilko streets, nearby the future multifunctional complex Akropolis Vingis in Vilnius
MoreThe multifunctional complex Akropolis Vingis was presented to the Vilnius Regional Council of Architects: compliments for the innovative idea and recommendations
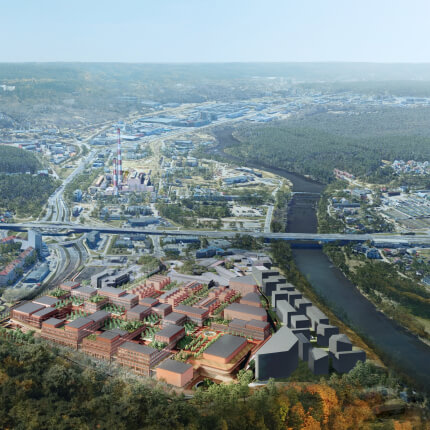
The Vilnius Regional Council of Architects gave in general a positive evaluation of the amended pre-design proposal for the multifunctional complex Akropolis Vingis after assessing it during its meeting on 24 November. In the evaluation of the pre-design proposal, the experts welcomed the innovativeness of complex future design, the division of spatial volumes into complex structure, the compatibility with the neighbouring Vilkpėdė and Naujamiestis districts, the future positive impact on the viability of the area.
It is planned that in January next year, the Council will be provided with the design for evaluation, presenting more details and wider presentation of the movement of transport inside the future complex and its links to the outside areas, with focus on pedestrians and cyclists.
Akropolis Group, which plans the construction of the second Akropolis in Vilnius, says that in this project of conversion of the former industrial territory, it is ready to take into account the architects’ recommendations and present the best possible solutions for the revival of the territory and its integration with surrounding areas. Manfredas Dargužis, CEO of Akropolis Group, says that an open discussion and hearing the opinion of specialists in their field will produce the best results.
“By fundamentally renewing the project of conversion of the former Velga factory industrial site, we seek maximum consistency with the chosen direction for the development of the capital city. In designing the multifunctional cultural, entertainment, business and shopping complex Akropolis Vingis, the key task for us is to make it open to the city, combining different functions and ensuring maximum diversity. Compared to previous visions, the architectural spatial volumes of the complex are now divided, different functions follow the city quarter principle,” says M. Dargužis. “We will pay special attention to finding efficient transport solutions in the process of preparation of design proposals to ensure the smooth movement of public transport, vehicles, pedestrians and cyclists. I am delighted that the Council members gave the design a positive evaluation.”
The example used by the authors of the design in order to integrate the complex into the urban fabric is Vittorio Emanuele passage located in the old town of Milan. The design of the new generation multifunctional complex Akropolis Vingis is based on integration with the city, so the principles of internal street planning are similar to the commercial streets of the old city in terms of width, vitality, trade and services on both sides of the streets. The first floors of the complex will have commercial areas, while others will have offices and co-living, public spaces.
Architects’ conclusions and recommendations
State and municipal authorities that take architecture related decisions rely on conclusions of regional architectural councils. Taking into account the size and complexity of the second Akropolis project in Vilnius, the Vilnius Regional Council of Architects has involved an independent expert to carry out the urban analysis of the design.
Having reviewed the pre-design proposals for Akropolis Vingis, the Vilnius Regional Council of Architects noted that division of the large multifunctional complex into quarters is innovative and consistent with the structure of Naujamiestis, the multifunctional purpose of the complex will have a positive effect on the area viability, the solutions are in line with the building-up requirements set in the master plan of the city of Vilnius and the detailed plan of the land plot, and suggested that the prepared design proposals be presented to the Regional Council of Architects for evaluation.
Before the upcoming consideration in January, the Council expects to receive analysis and calculations of transport solutions, more clearly defined integrity with the Vingis Park both in terms of volume-spatial and functional solutions. Also, more clearly defined pedestrian and cyclist access to the bank of the river Neris, substantiation for the integrity of the designed complex with the structure of urban centres.
Architects also recommend to give more diversity to the overall silhouette of the complex, more clarity to the quarter structure – small streets, public spaces and internal passages inside the complex, to evaluate the possibilities of delivery of goods and cargo to various places in the planned complex, to perform analysis of the environmental impact of design solutions at the early stage of designing and provide a layout or 3D model for a clearer perception of the complex without including the minor elements of the environment.
The new concept of the project Akropolis Vingis has been prepared taking into account the advice and comments of managers and specialists in the Vilnius City Municipality Administration responsible for the development of the capital city, given in respect of the earlier design, also new provisions of the new master plan of the city of Vilnius.
“After a long stage of designing and discussions, the current result is pleasing, the authors managed to cope with the scale of urban structure. The proposed urban structure and scale are the main achievement of the presented design. The functional mix of the complex is just right,” said Mindaugas Pakalnis, Chief Architect of the Vilnius City Municipality, during the presentation of the design.
The Chief Architect of the city pointed out that in the current design, access is planned at the ground or underground level, changing the unwanted image and creating greater attractiveness: “Unlike the previous version, coming from Gerosios Vilties street, the object will look inviting and attracting. Such a transport solution is also one of the fundamental changes.”
According to the legal regulation, presentation of the multifunctional complex design solutions to the Vilnius Regional Council of Architects will be followed by design publicity procedure. Upon completion of the design publicity procedures, the construction of the Akropolis Vingis complex is going to be started next year in the Vilkpėdė district of Vilnius.
Akropolis Vingis planned according to the quarter principle is a new trend for shopping centres
The new complex of buildings is going to have a concert hall of 2,500 seats, a conference centre, a cinema complex, a commercial area with restaurants and cafes, offices and co-living spaces. In the implementation of the Velga conversion project, much attention will be paid on creation of effective public infrastructure – it will require investments of over EUR 10 million.
The implementation of the project will allow the former industrial territory of 14 hectares to be fully adapted to the needs of Vilnius citizens and guests: the multifunctional purpose of the planned spaces – commerce, entertainment, culture, offices, living spaces – will determine that the complex will be viable and visited at different times of the day and will ensure optimal distribution of pedestrian and transport traffic.
Funds of Akropolis Group will also be used for reconstruction of the intersection between Geležinio Vilko, Gerosios Vilties and M. K. Čiurlionio streets, construction of a roundabout at the start of Gerosios Vilties street, under Geležinio Vilko street there will be the underground pedestrian and bicycle crossing and one of the entrances to the parking lot of the complex. After these infrastructural changes, the intersection of Geležinio Vilko, Gerosios Vilties and M. K. Čiurlionio will become unregulated and its capacity will increase. During the implementation of the project, a part of Eigulių street will be reconstructed, also some approaches to M. K. Čiurlionio street will be taken care of, new cycling and pedestrian paths of 2.5 km will be built. At the same time, solutions will be implemented to improve traffic in Geležinio Vilko and other surrounding streets, increasing the safety and comfort of pedestrians and drivers.
The new architectural concept of the complex has been developed in cooperation with the architectural company DO Architects.
Catalyst for the development of Vilkpėdė district
There is no doubt that the conversion of the former factory site and the construction of the multifunctional complex will become a catalyst for the development of the real estate market in Vilkpėdė, Naujamiestis and other neighbouring Vilnius districts.
The Akropolis Vingis project is fully in line with the Vilnius city development plans to integrate the southern part of the capital into the central city area, by changing the face of the Vilkpėdė district. The implementation of the project will change the industrial territory of 14 hectares beyond recognition, turning it into an integral part of life in the city.
The exact amount of investment into the multifunctional complex will become known at a later stage of the project.
The multifunctional complex Akropolis Vingis will be built in accordance with the requirements of the international sustainable construction standard BREEAM, tapping green energy. The project is expected to create around 1,650 new jobs, also to offer about 6,000 working places for office workers.
As part of the conversion project, Akropolis Group will use its analogous experience gained in Latvia. The Akropole complex, opened in Riga in 2019, was built in the place of former Kuznetsov's porcelain factory, with the historical heritage of the former factory included in the interior of the shopping centre.
















